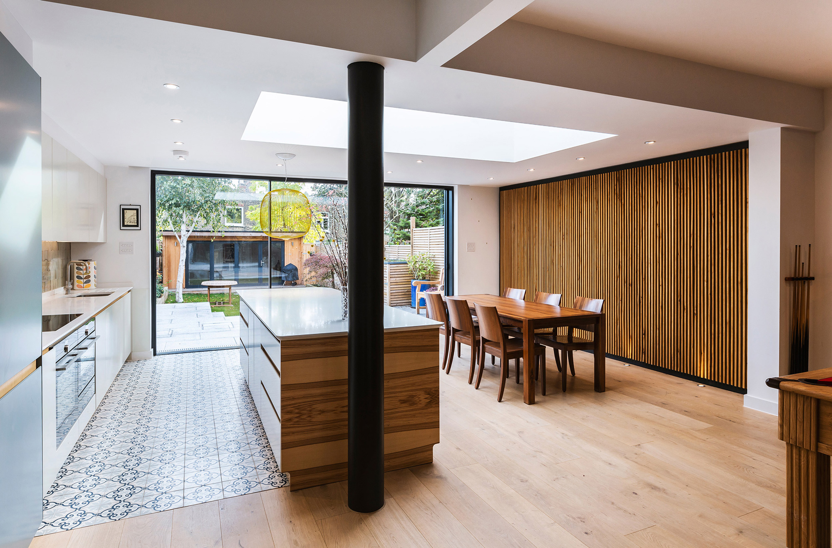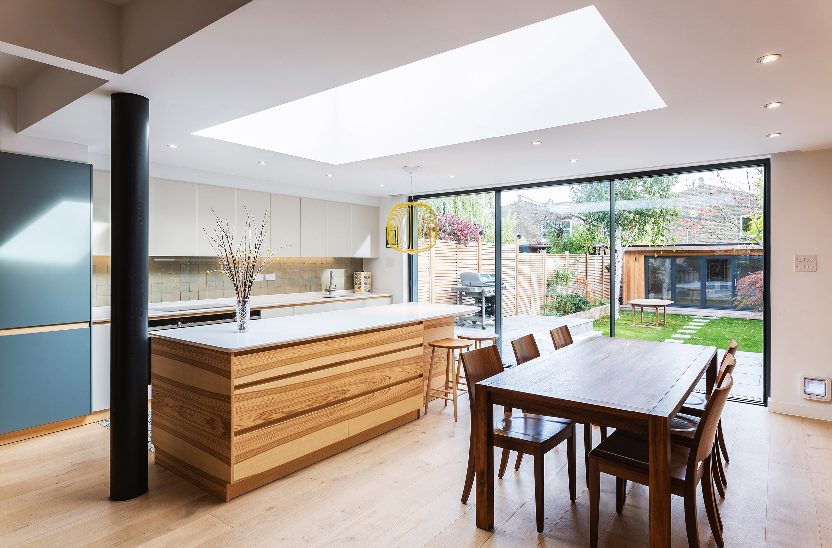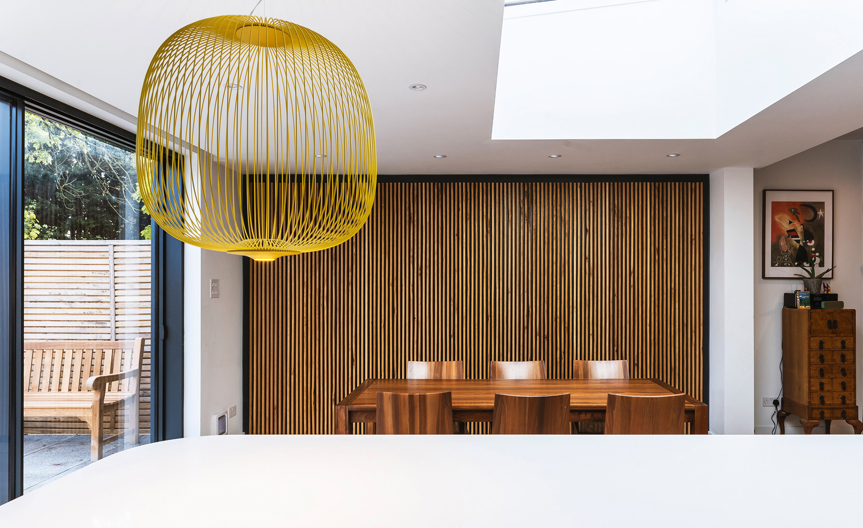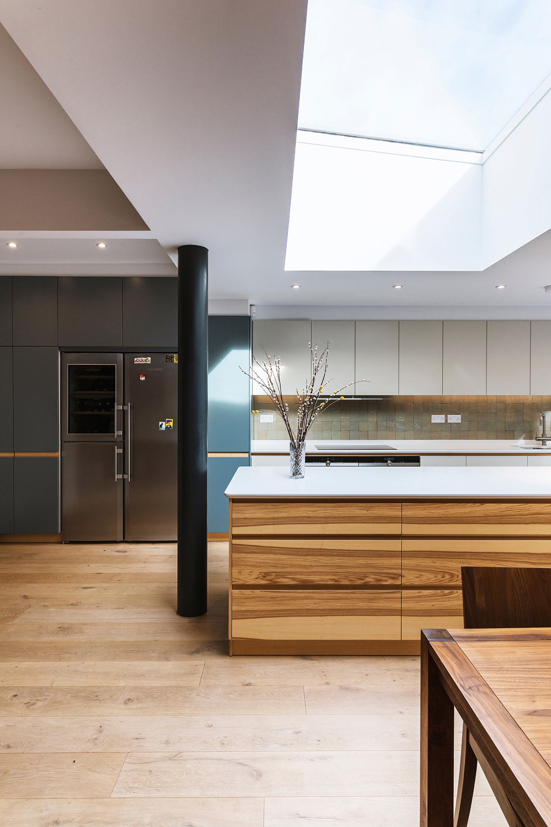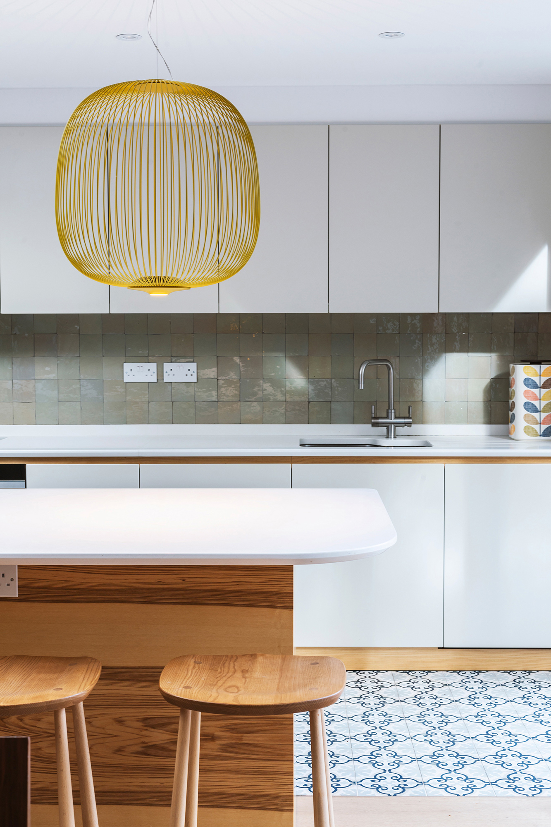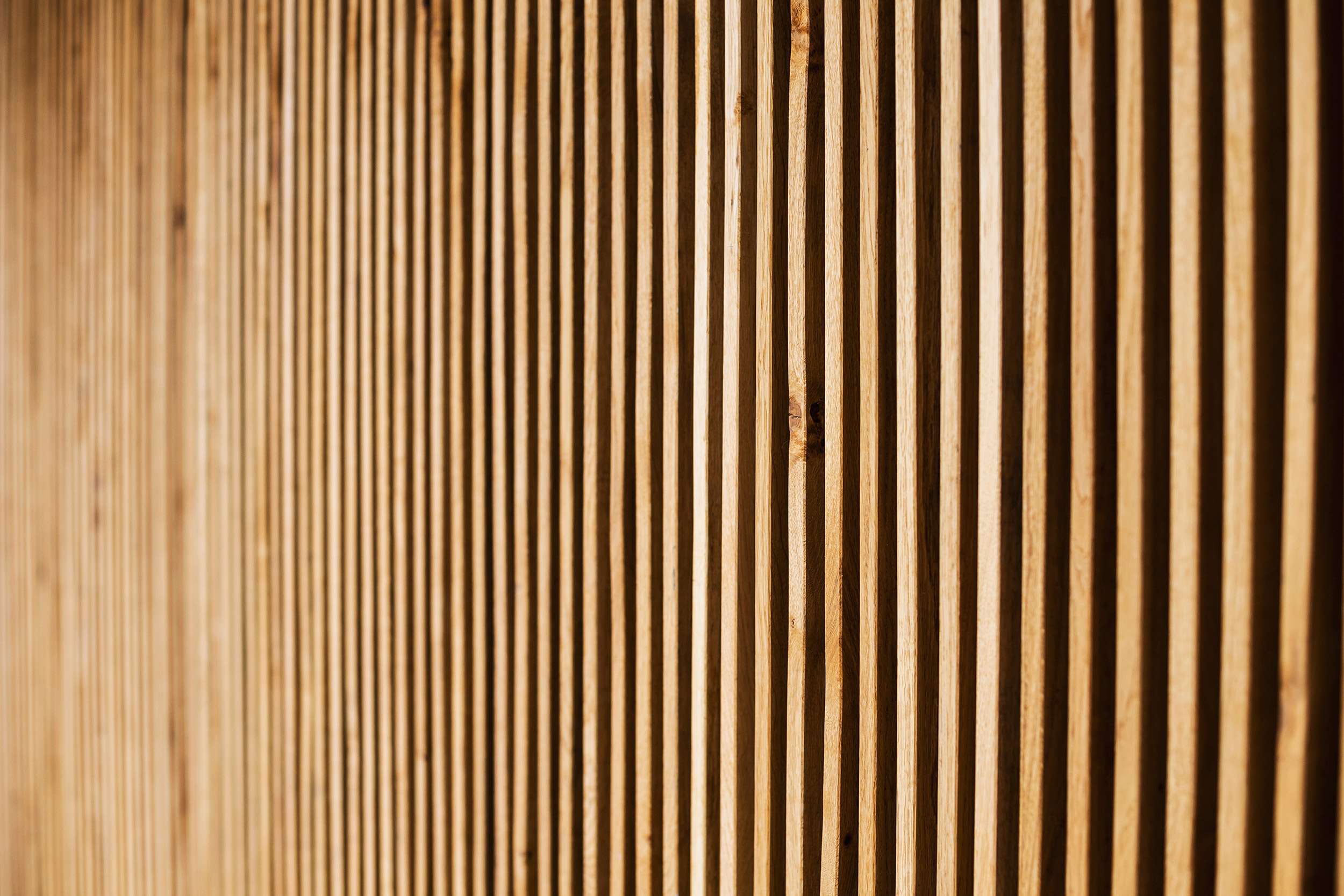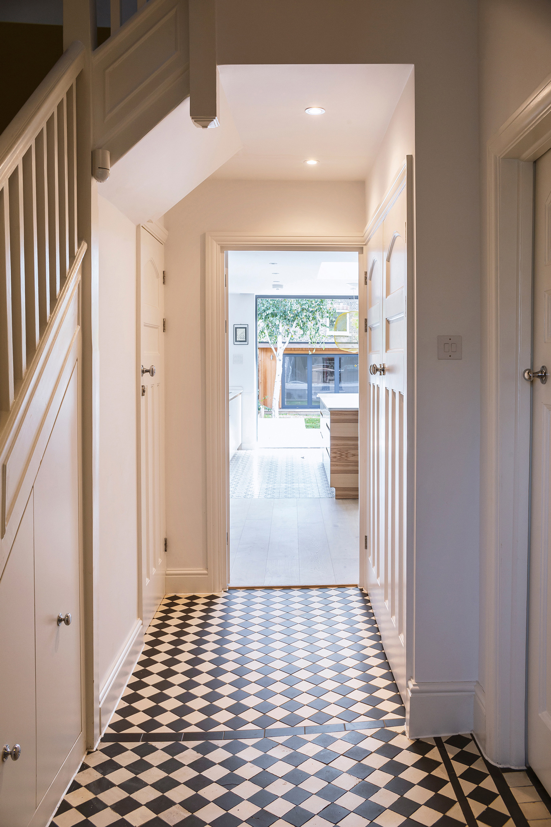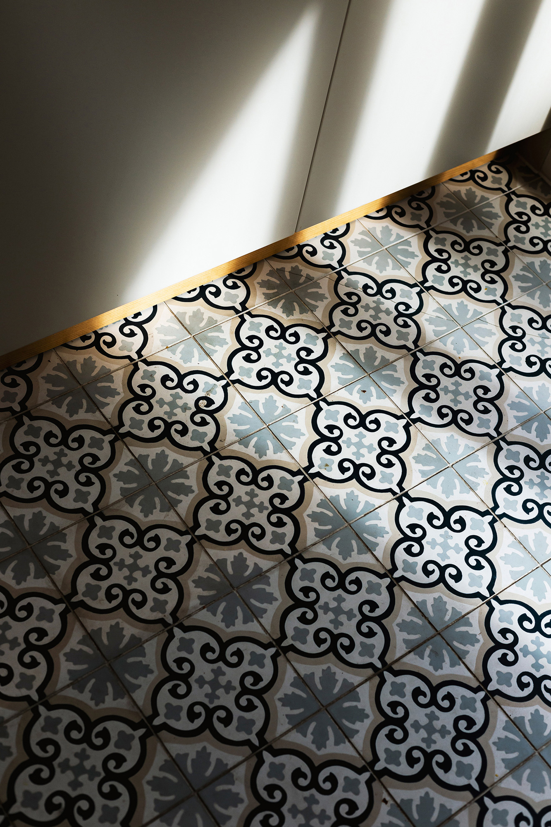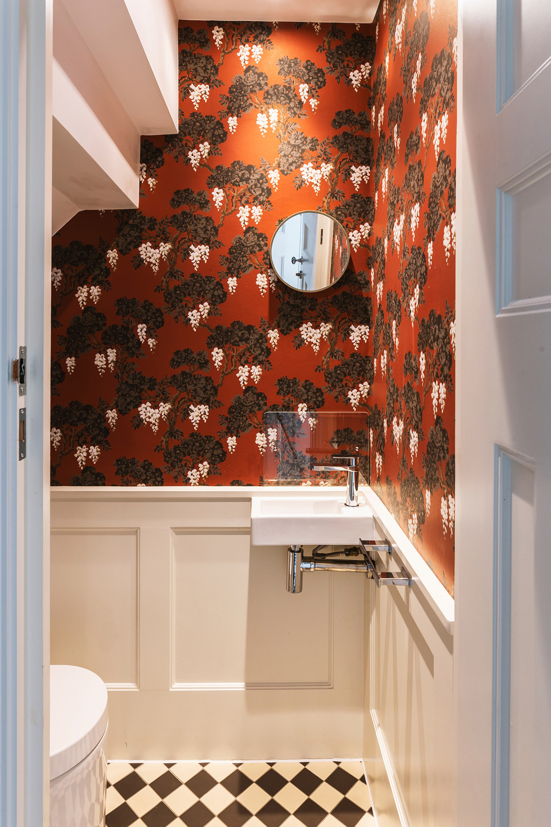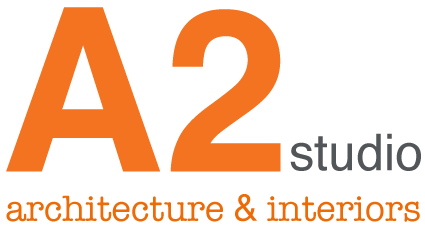park avenue north
crouch end
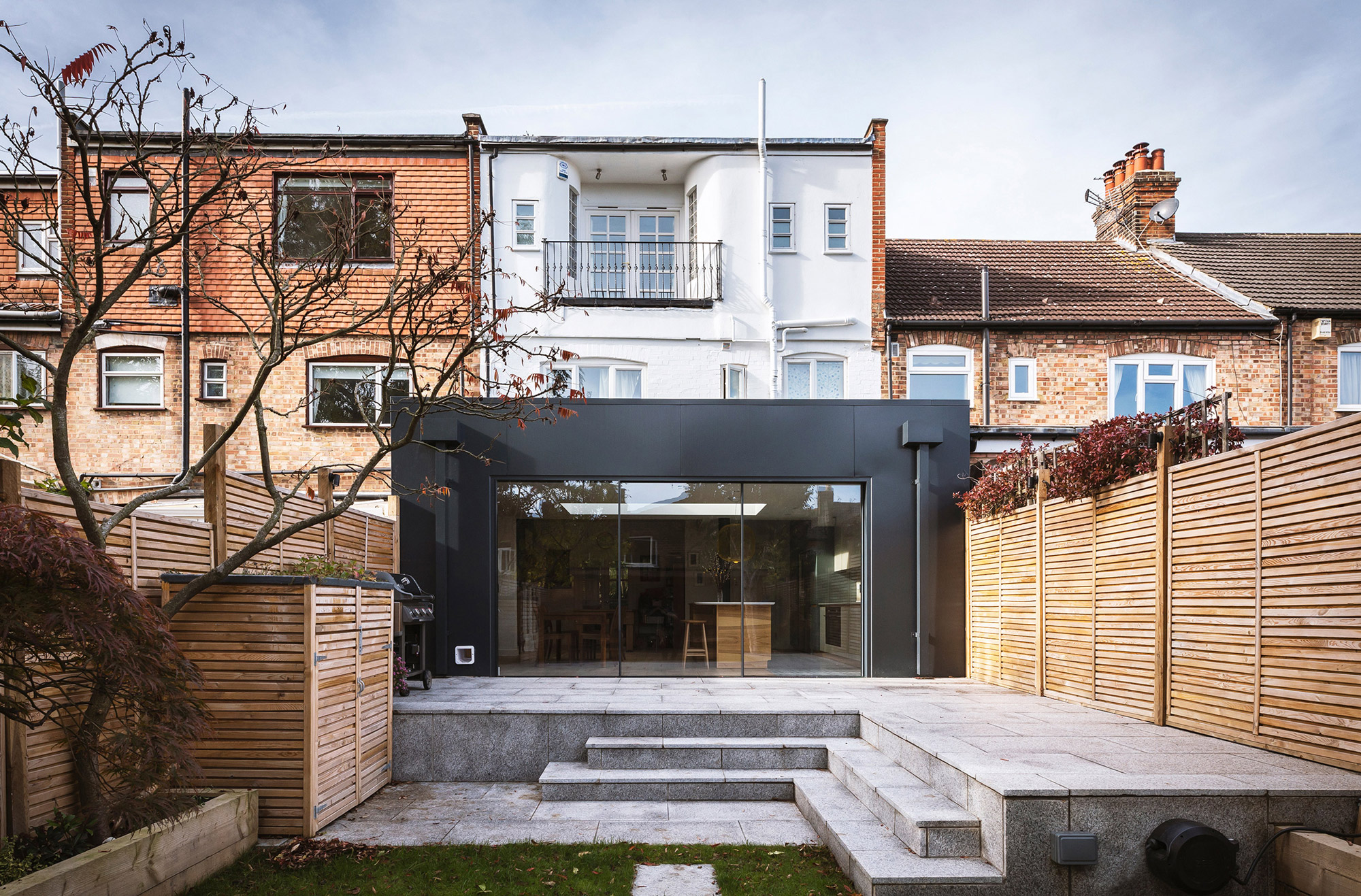
This project is a reconfiguration of the ground floor to an Edwardian terraced house in Crouch End, including a full width metal clad rear extension.
The layout was adapted to suit family life with its open plan layout, large kitchen island and connects directly to the garden.
The client also created a Yoga retreat at the end of the garden as part of the renovation.
Carefully selected materials form a contemporary yet warm and inviting family home which includes a timber clad wall, slim-line sliding doors and Zellige tiles.
We also greatly enjoyed designing with the client of Brazilian heritage a large one storey bungalow close to the Amazon.
This project is a reconfiguration of the ground floor to an Edwardian terraced house in Crouch End, including a full width metal clad rear extension.
The layout was adapted to suit family life with its open plan layout, large kitchen island and connects directly to the garden.
The client also created a Yoga retreat at the end of the garden as part of the renovation.
Carefully selected materials form a contemporary yet warm and inviting family home which includes a timber clad wall, slim-line sliding doors and Zellige tiles.
We also greatly enjoyed designing with the client of Brazilian heritage a large one storey bungalow close to the Amazon.
