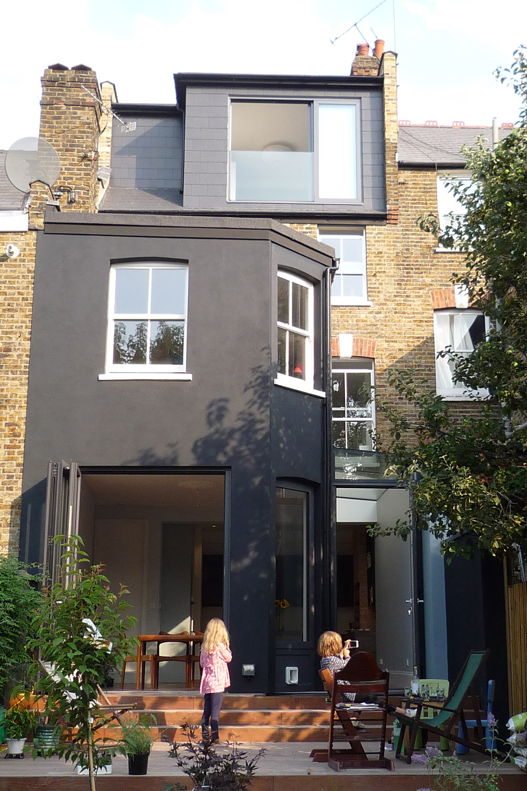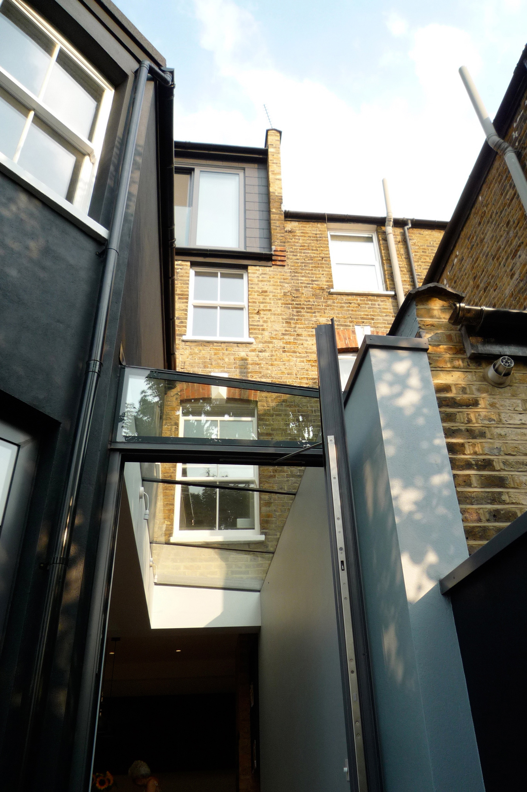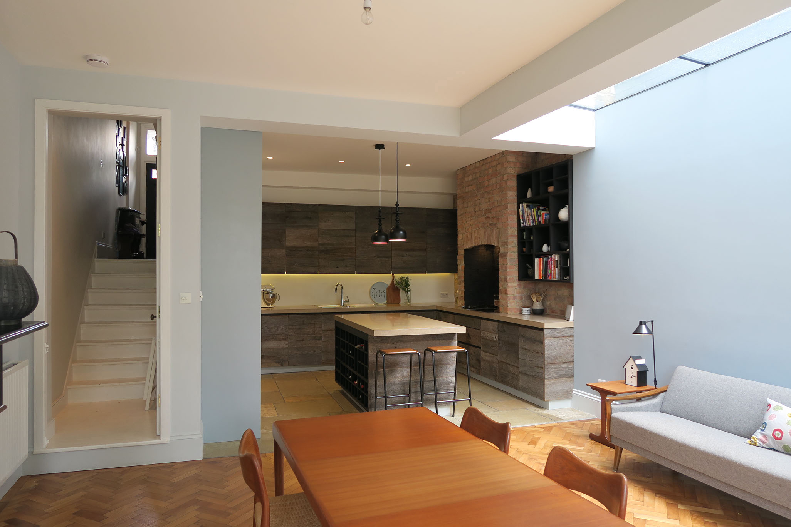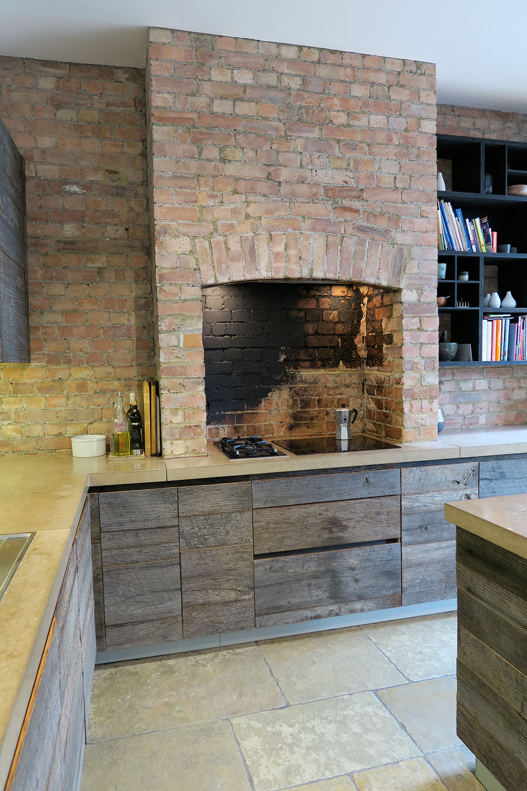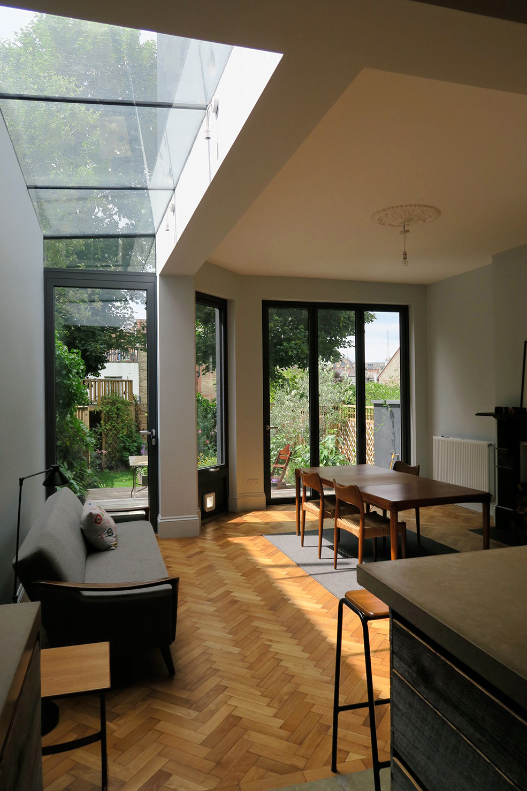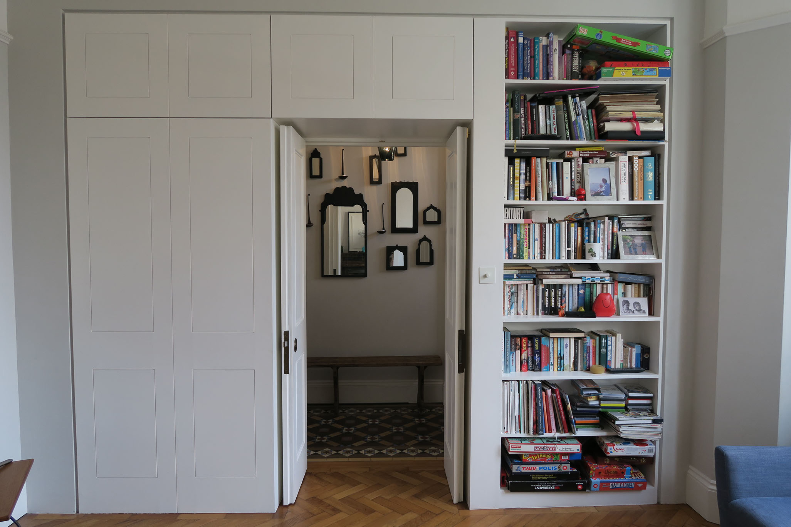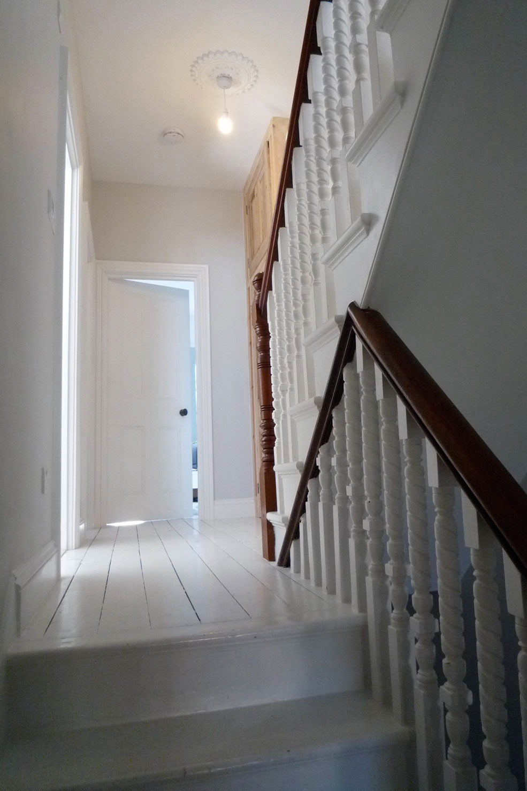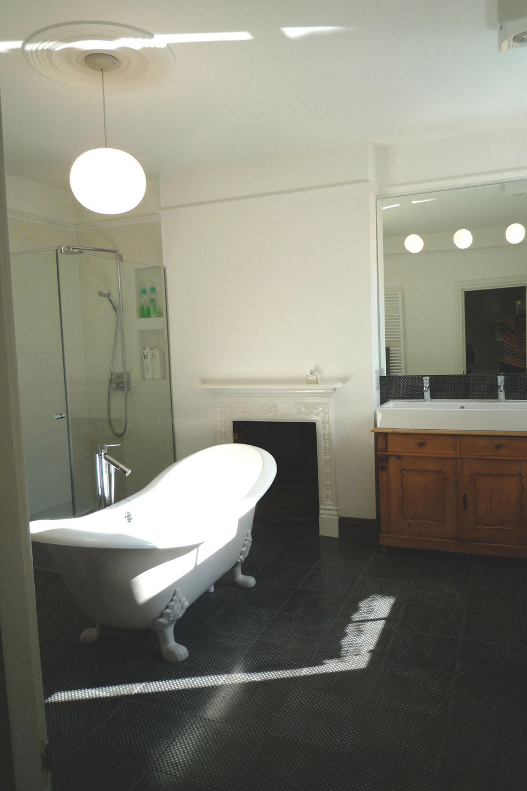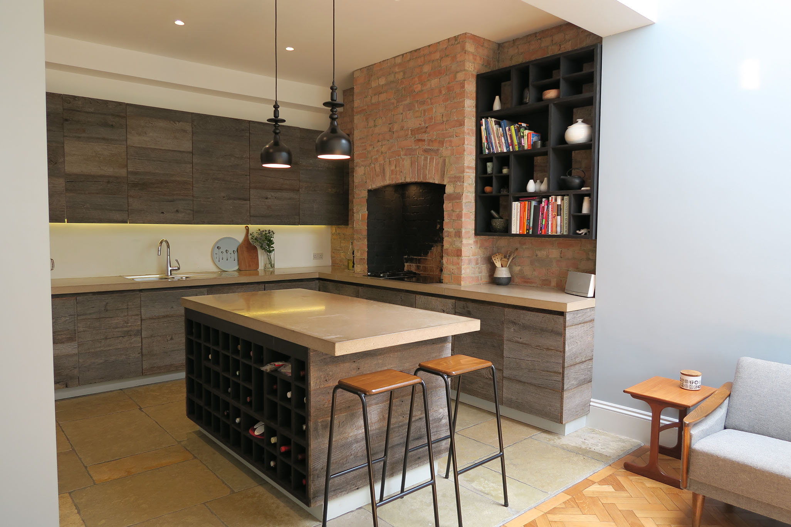glebe road
crouch end
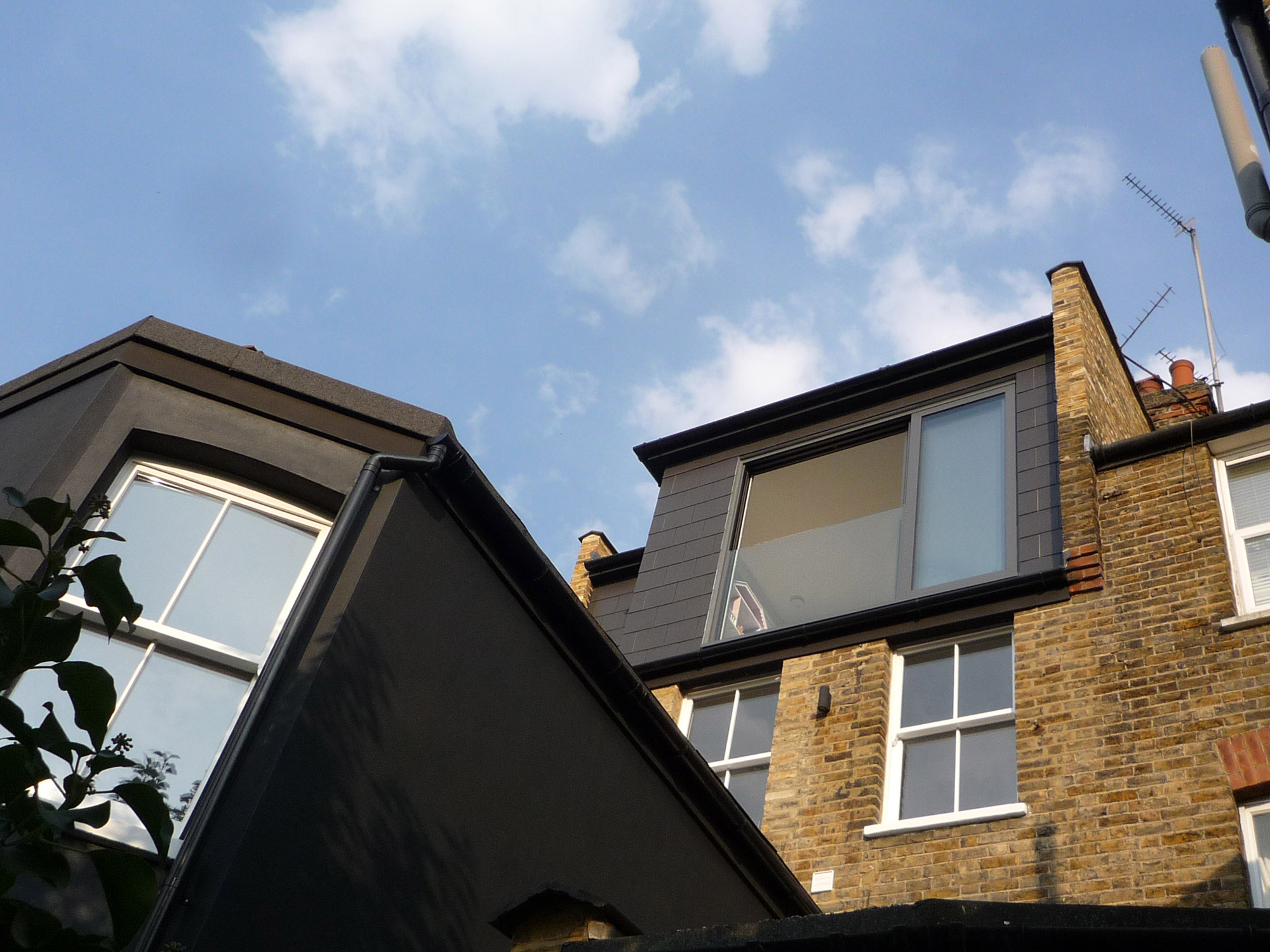
The original property is a five-storey Victorian mid-terraced house in Crouch End, North London which was in dire need for modernisation.
The client brief was to adapt the house to modern family living which involved the rethinking of the use of all rooms. As a result the entire house has been renovated and the layout reconfigured.
On the lower ground floor a large light-filled open plan kitchen-living area was created to become the new centre of the house. It features a frameless glass side extension and the rear facade has been opened up to the garden with full height bi-fold doors.
The client’s special focus was on using a rich mixture of textured and reclaimed materials.
The flooring in the kitchen-living space combines reclaimed oak parquet with large format distressed chapel limestone tiles. The kitchen features exposed limewashed brick walls, vintage oak kitchen doors and a concrete work surface.
A bespoke timber storage wall was introduced on the ground floor separating the entrance hall and reception room to provide a more formal entrance to the reception room and an integrated wardrobe.
On level 1 a former bedroom has been transformed into a spacious bathroom featuring a freestanding bathtub and special hand painted lavastone tiles.
To celebrate the amazing views of Alexandra Palace the loft has been converted with a dormer extension incorporating full-height sliding doors.
The original property is a five-storey Victorian mid-terraced house in Crouch End, North London which was in dire need for modernisation.
The client brief was to adapt the house to modern family living which involved the rethinking of the use of all rooms. As a result the entire house has been renovated and the layout reconfigured.
On the lower ground floor a large light-filled open plan kitchen-living area was created to become the new centre of the house. It features a frameless glass side extension and the rear facade has been opened up to the garden with full height bi-fold doors.
The client’s special focus was on using a rich mixture of textured and reclaimed materials.
The flooring in the kitchen-living space combines reclaimed oak parquet with large format distressed chapel limestone tiles. The kitchen features exposed limewashed brick walls, vintage oak kitchen doors and a concrete work surface.
A bespoke timber storage wall was introduced on the ground floor separating the entrance hall and reception room to provide a more formal entrance to the reception room and an integrated wardrobe.
On level 1 a former bedroom has been transformed into a spacious bathroom featuring a freestanding bathtub and special hand painted lavastone tiles.
To celebrate the amazing views of Alexandra Palace the loft has been converted with a dormer extension incorporating full-height sliding doors.
